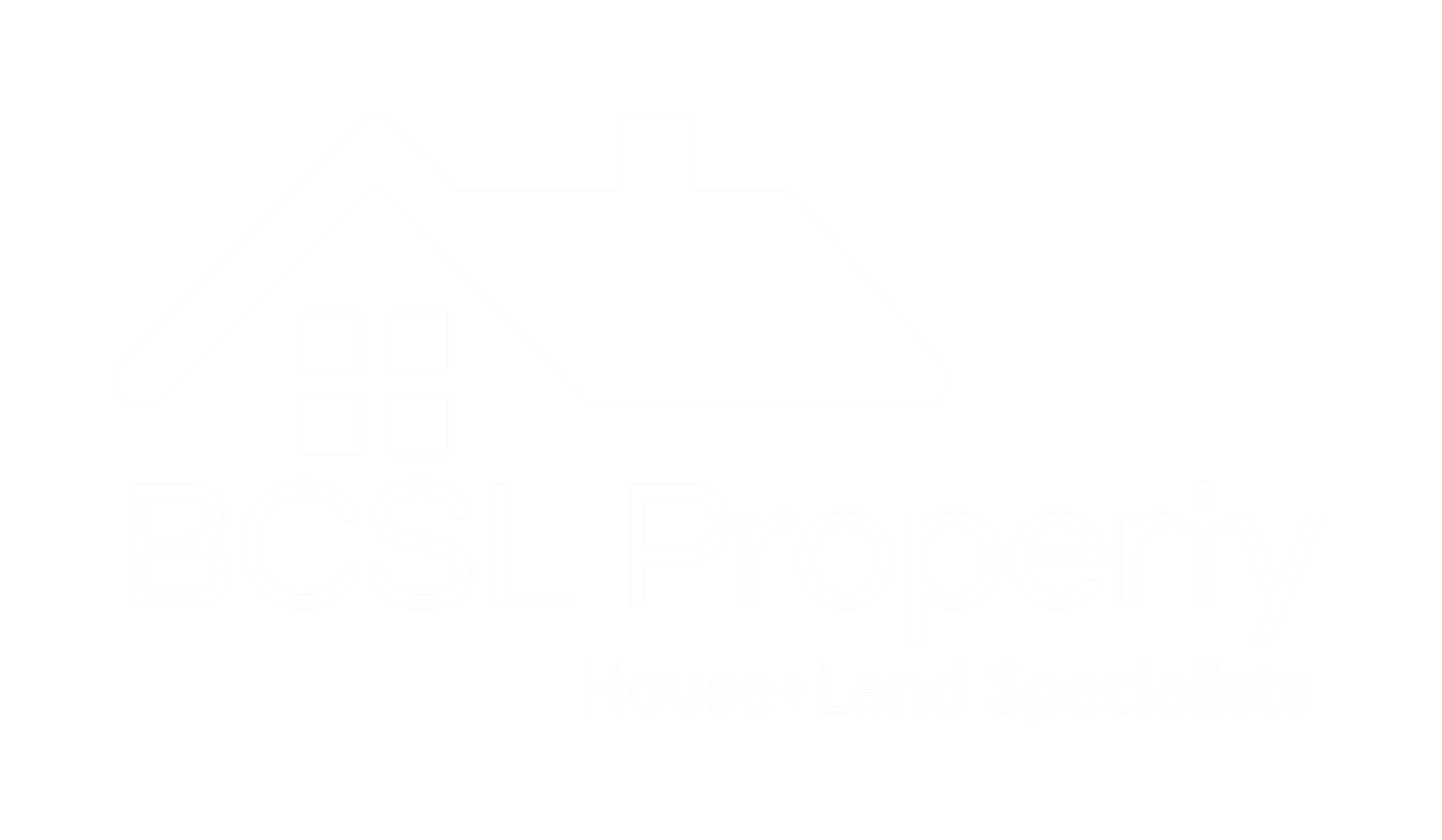The Memphis
Features
4 Bedrooms with Walk In Robes
Ensuite to Master with Walk In Robe
Open Plan Family, Dining & Kitchen
Separate Living Area
Study
Covered Outdoor Entertaining Area
Ceiling Fans throughout
Split System Air Conditioning
Double Lock up Garage with internal entry
Built in Laundry with external access
Floor Plan
Dimensions
Total Area 172.38 sqm
Total Squares 18.55 sq
House Width 9 m
House Length 23.4 m
Contact us.
bcslproperty@onthenet.net.au
0425 762 062


